First of all, as a Brit, I have to point out that US Units in Visio should really be called Imperial Units 🙂 I was born pre-decimalisation (note the s not a z!) and have had a mixed vocabulary ever since. I think about distances in feet, yards and miles not in millimetres, metres and kilometres. I weigh myself in stones and pounds, not kilograms.
As a trained (but lapsed) building architect, I can convert between metric and imperial lengths and areas fairly well, and have got used to changing glibly between both systems. I used to draw on Imperial size paper (wonderfully called Double Elephant), and spend many hours folding freshly printed, but dangerously smelling, dyelines. Imperial/US Units paper sizes are not all the same ratio between the side lengths like Metric paper sizes are. So, this creates a problem with Visio…
All of the setup of printer and page size, orientation and scale are selected in the Page Setup dialog, but all of the Visio templates come with some optons already set.
Paper Sizes
Pages in Visio are not necessarily the same size or orientation as the paper that it is printed to, or exported as a pdf, but it is often expected that the page should print nicely to whatever size paper is being used. Therefore, I often set the Visio page to fit to 1 sheet across by 1 sheet down in Page Setup / Print Setup. In the following table of the pre-defined paper sizes presented in Visio, I have named the ANSI Architectural paper sizes as per there proper names ( US Paper Sizes), but the Visio interface does not name them.
| Paper Type | Paper Name | Metric | US Units | Sides Ratio |
| Metric | A5 | 210 mm x 148 mm | 8.26 in x 5.82 in | 1.419 |
| Metric | A4 | 297 mm x 210 mm | 11.69 in x 8.26 in | 1.414 |
| Metric | A3 | 420 mm x 297 mm | 16.53 in x 11.69 in | 1.414 |
| Metric | A2 | 594 mm x 420 mm | 23.38 in x 16.53 in | 1.414 |
| Metric | A1 | 841 mm x 594 mm | 33.1 in x 23.38 in | 1.416 |
| Metric | A0 | 1189 mm x 841 mm | 46.79 in x 33.1 in | 1.414 |
| Standard | Letter | 279.51 mm x 215.99 mm | 11 in x 8.5 in | 1.294 |
| Standard | Folio | 330.33 mm x 215.99 mm | 13 in x 8.5 in | 1.529 |
| Standard | Legal | 355.74 mm x 215.99 mm | 14 in x 8.5 in | 1.647 |
| Standard | Ledger | 431.97 mm x 279.51 mm | 17 in x 11 in | 1.545 |
| ANSI Engineering | A | 279.51 mm x 215.99 mm | 11 in x 8.5 in | 1.294 |
| ANSI Engineering | B | 431.97 mm x 279.51 mm | 17 in x 11 in | 1.545 |
| ANSI Engineering | C | 559.02 mm x 431.97 mm | 22 in x 17 in | 1.294 |
| ANSI Engineering | D | 863.94 mm x 559.02 mm | 34 in x 22 in | 1.545 |
| ANSI Engineering | E | 1118.04 mm x 863.94 mm | 44 in x 34 in | 1.294 |
| ANSI Architectural | Arch A | 304.92 mm x 228.69 mm | 12 in x 9 in | 1.333 |
| ANSI Architectural | Arch B | 457.38 mm x 304.92 mm | 18 in x 12 in | 1.5 |
| ANSI Architectural | Arch C | 609.84 mm x 457.38 mm | 24 in x 18 in | 1.333 |
| ANSI Architectural | Arch D | 914.76 mm x 609.84 mm | 36 in x 24 in | 1.5 |
| ANSI Architectural | Arch E1 | 1067.22 mm x 762.3 mm | 42 in x 30 in | 1.4 |
An analysis of the sizes reveals that these are the nearest equivalent page sizes in the three systems of interest.
| Metric | ANSI Engineering | ANSI Architectural |
| A4 | A | Arch A |
| A3 | B | Arch B |
| A2 | C | Arch C |
| A1 | D | Arch D |
| A0 | E | Arch E1 |
Metric page sizes have no problem being reduced to print on A4 or A3 paper because they have the same ratio of sides ( A Paper Sizes ). However, US Units pages have a problem because of the different side ratios. Fortunately, the ANSI Engineering paper sizes are based on the Letter and Folio paper sizes, so they could be reduced to fit, if the correct paper tray is selected. The ANSI Architectural sizes do not reduce well to fit normally available printer paper sizes, but this is not an issue if the output is digital.
Drawing Scales
Of course, the only time that the scale on the Visio page matches the print is when the page and paper are exactly the same.
Visio provides four pre-defined alternative systems Metric, Architectural, Civil Engineering and Mechanical Engineering using the Page Setup / Drawing Scale dialog. The following table lists all of those that are pre-defined, although it is possible to enter any custom scale.
| Scale System | Scale Name | Scaler |
| Metric | 1 : 1000 | 1000 |
| Metric | 1 : 500 | 500 |
| Metric | 1 : 200 | 200 |
| Metric | 1 : 100 | 100 |
| Metric | 1 : 50 | 50 |
| Metric | 1 : 25 | 25 |
| Metric | 1 : 20 | 20 |
| Metric | 1 : 10 | 10 |
| Metric | 1 : 5 | 5 |
| Metric | 1 : 2.5 | 2.5 |
| Metric | 1 : 2 | 2 |
| Metric | 1 : 1 | 1 |
| Metric | 10 : 1 | 0.1 |
| Metric | 20 : 1 | 0.05 |
| Metric | 50 : 1 | 0.02 |
| Architectural | 3/32″ = 1′ | 128 |
| Architectural | 1/8″ = 1′ | 96 |
| Architectural | 3/16″ = 1′ | 64 |
| Architectural | 1/4″ = 1′ | 48 |
| Architectural | 3/8″ = 1′ | 32 |
| Architectural | 1/2″ = 1′ | 24 |
| Architectural | 3/4″ = 1′ | 16 |
| Architectural | 1″ = 1′ | 12 |
| Architectural | 1 ½” = 1′ | 8 |
| Architectural | 3″ = 1′ | 4 |
| Architectural | 1′ = 1′ | 1 |
| Civil Engineering | 1″ = 1″ | 1 |
| Civil Engineering | 1″ = 10′ 0″ | 120 |
| Civil Engineering | 1″ = 20′ 0″ | 240 |
| Civil Engineering | 1″ = 30′ 0″ | 360 |
| Civil Engineering | 1″ = 40′ 0″ | 480 |
| Civil Engineering | 1″ = 50′ 0″ | 600 |
| Civil Engineering | 1″ = 60′ 0″ | 720 |
| Civil Engineering | 1″ = 70′ 0″ | 840 |
| Civil Engineering | 1″ = 80′ 0″ | 960 |
| Civil Engineering | 1″ = 90′ 0″ | 1080 |
| Civil Engineering | 1″ = 100′ 0″ | 1200 |
| Mechanical Engineering | 1/32 : 1 | 32 |
| Mechanical Engineering | 1/16 : 1 | 16 |
| Mechanical Engineering | 1/8 : 1 | 8 |
| Mechanical Engineering | 1/4 : 1 | 4 |
| Mechanical Engineering | 1/2 : 1 | 2 |
| Mechanical Engineering | 1 : 1 | 1 |
| Mechanical Engineering | 2 : 1 | 0.5 |
| Mechanical Engineering | 4 : 1 | 0.25 |
| Mechanical Engineering | 6 : 1 | 0.166666667 |
| Mechanical Engineering | 8 : 1 | 0.125 |
| Mechanical Engineering | 10 : 1 | 0.1 |
I only use Metric or Architectural for floor plans in Visio, and the nearest equivalent pre-defined scales are listed below.
| Metric | Architectural |
| 1 : 100 | 1/8″ = 1′ |
| 1 : 50 | 1/4″ = 1′ |
| 1 : 25 | 1/2″ = 1′ |
| 1 : 20 | 3/4″ = 1′ |
| 1 : 10 | 1″ = 1′ |
Measurement Units
The internal units of Visio are inches to four decimal places, but each page can have these converted to a selected measurement unit. Changing the Drawing Scale type also changes the Measurement Unit, as per the following table.
| Drawing Scale Type | Measurement Units |
| Architectural | Feet and Inches |
| Civil Engineering | Inches (decimal) |
| Mechanical Engineering | Inches |
| Metric | Meters |
There are other linear measurement unit options though, as listed in the following table.
| Measurement System | Measurement Unit | Example |
| US Units | Inches | 1 in |
| US Units | Feet and inches | 0 ft 1 in |
| US Units | Yards | 1 yd |
| US Units | Miles | 1 mi |
| US Units | Inches (decimal) | 1.0 in |
| US Units | Miles (decimal) | 1.0 mi |
| Metric | Millimeters | 1 mm |
| Metric | Centimeters | 1 cm |
| Metric | Meters | 1 m |
| Metric | Kilometers | 1 km |
The Measurement Unit specifies the unit applied to the value in the DrawingScale cell of the PageSheet.
Some of the Visio Metric templates for floor plans set the Measurement Unit to Millimeters, but I prefer to use Meters because this unit is more suitable for large areas.
Layout and Routing
Changing the Measurement Units, Page Size and Scale, using the Page Setup dialog, also updates values of the Average Shape Size, Space Between Shapes, Connector to Shape and Connector to Connector.
Conclusion
Visio templates do not normally expect users to swap between Metric and US Units. Indeed, there are different sets of templates and stencils for each. The file names end in _M.vs?x and _U.vs?x to distinguish between the two, and the Visio UI reads this, and filters the visibility of stencils accordingly.
However, there are some users who may need to be able to change between the two, and the Page Setup dialog does not prevent this. The Page Setup dialog, though, updates many cells in the PageSheet simultaneously, so care needs to be taken when automating similar tasks or by using ShapeSheet formulas. This article highlights the issues involved.
Other useful links
See my previous article about Displaying Metric Units in US Units Floor Plans .
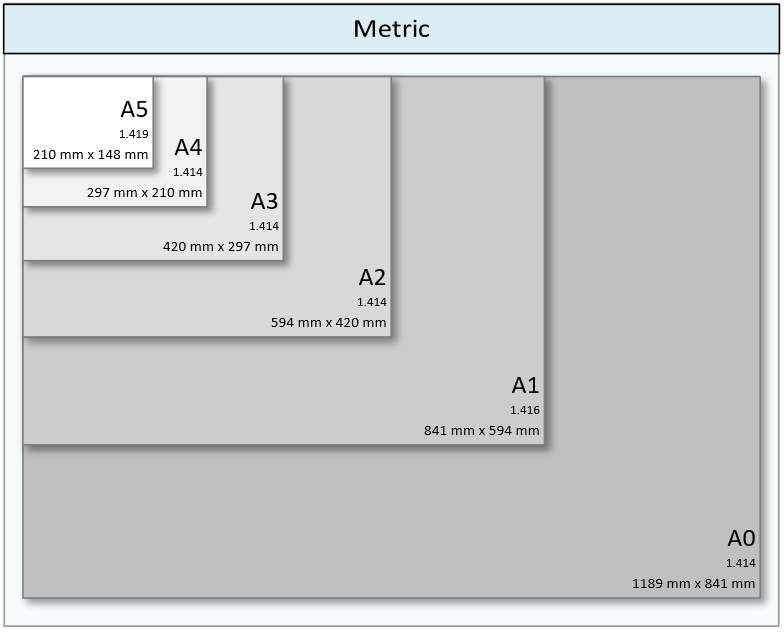
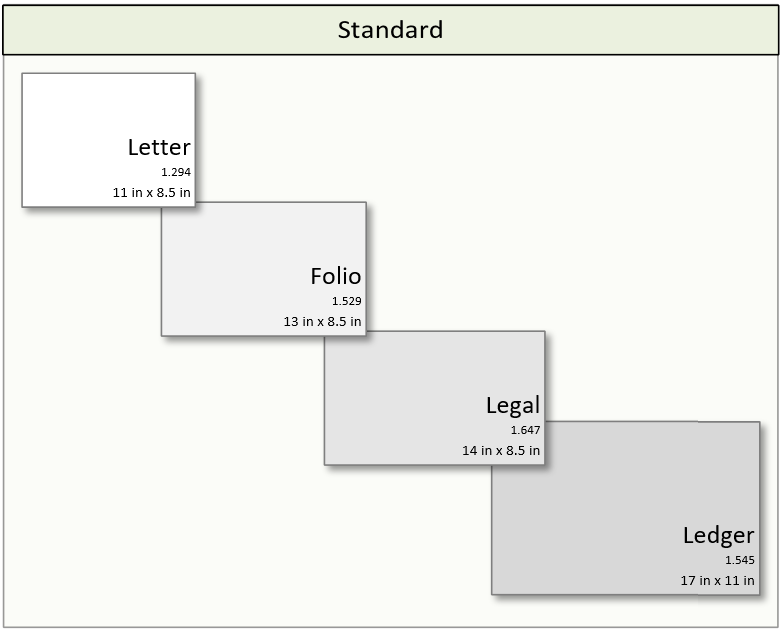
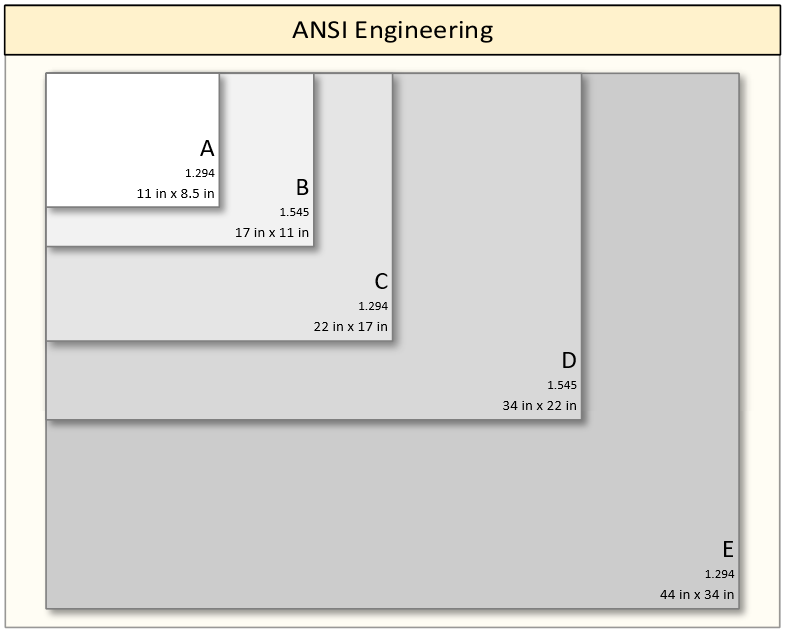
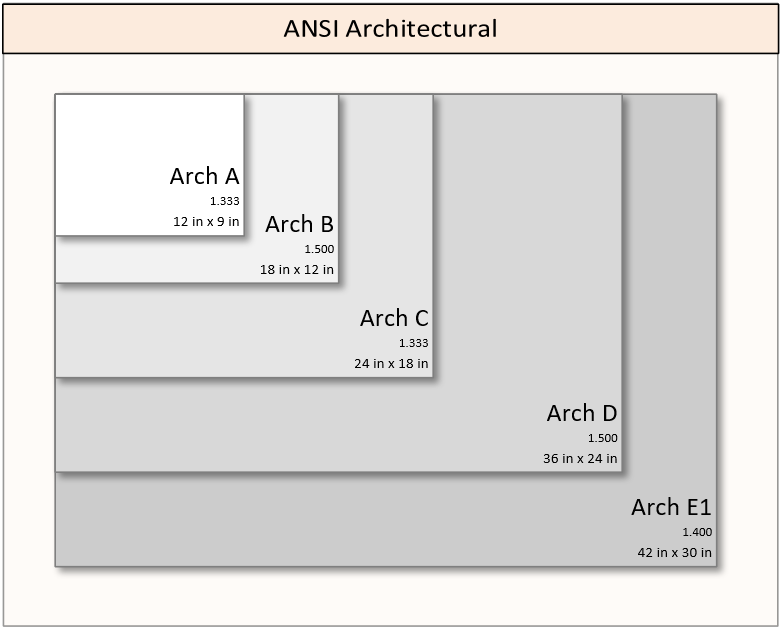
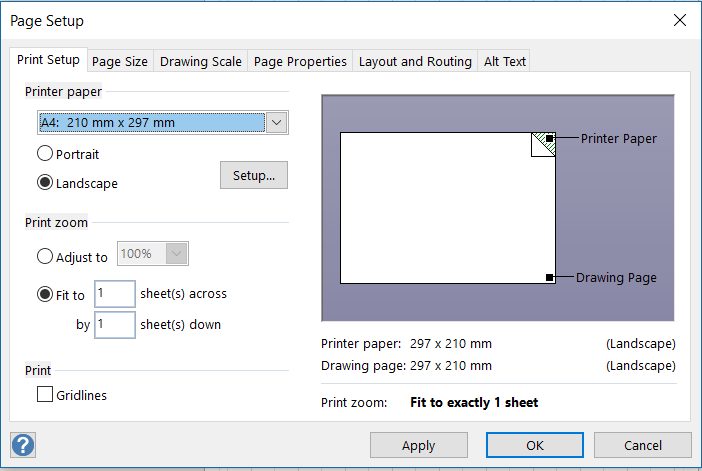
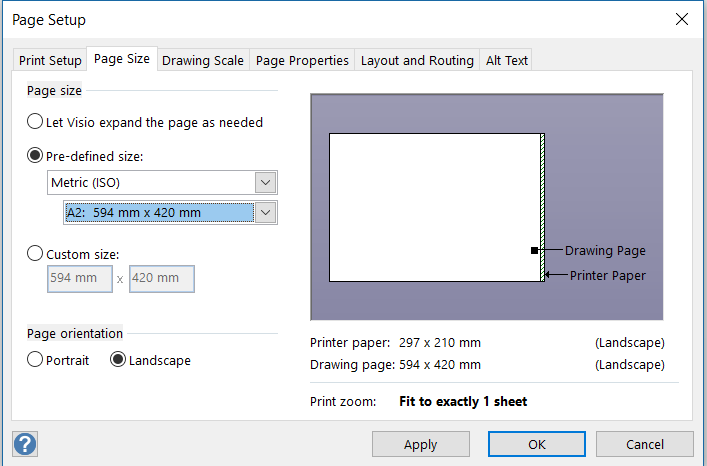
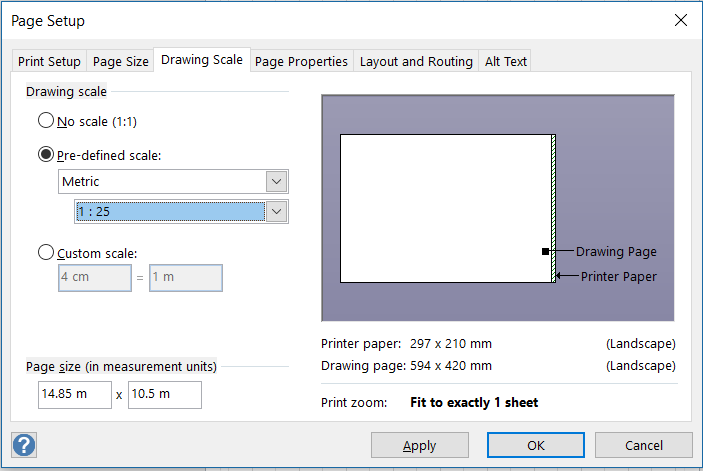
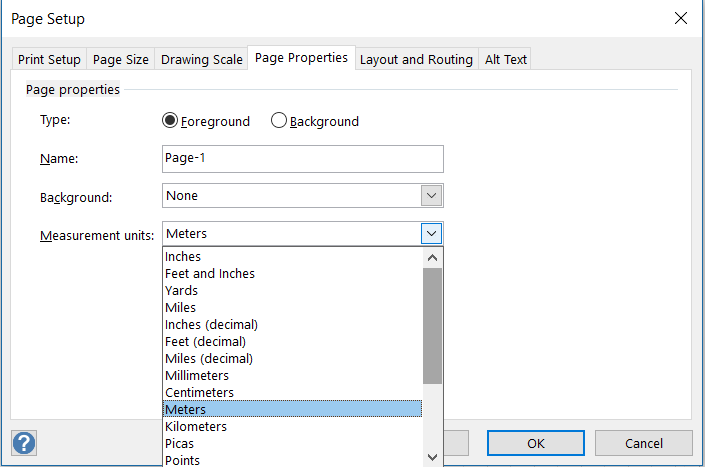
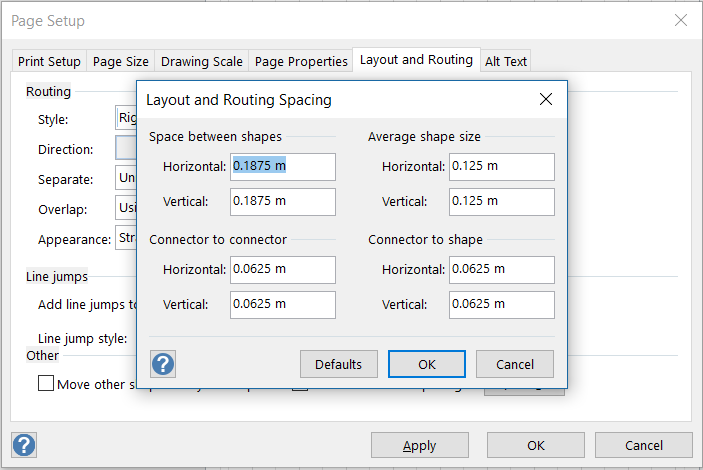
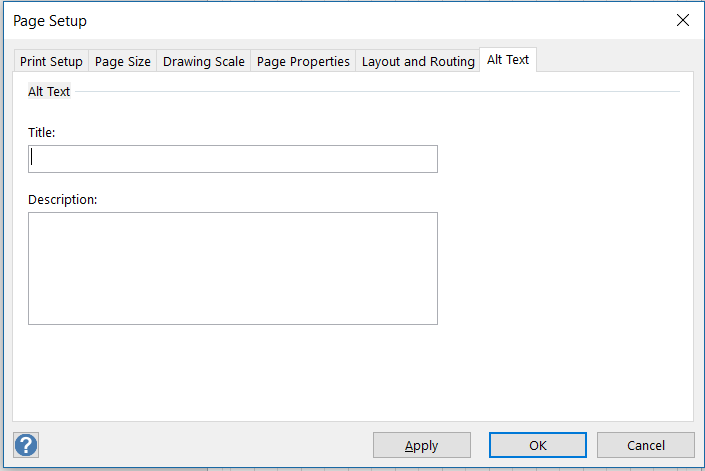
[…] recently wrote an article comparing Metric and US Units in Visio for floor plans (see Metric vs US Units in #Visio floor plans). The intention was always to create right mouse actions on a Visio floor plan border shape to […]